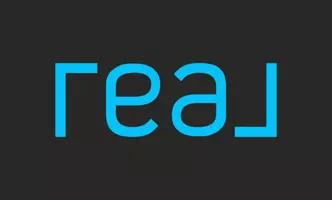7531 Rainlilly Cove San Antonio, TX 78249
OPEN HOUSE
Sun May 04, 1:00am - 3:00pm
UPDATED:
Key Details
Property Type Single Family Home
Sub Type Single Residential
Listing Status Active
Purchase Type For Sale
Square Footage 2,749 sqft
Price per Sqft $134
Subdivision College Park
MLS Listing ID 1861651
Style Two Story
Bedrooms 3
Full Baths 2
Half Baths 1
Construction Status Pre-Owned
Year Built 1995
Annual Tax Amount $7,096
Tax Year 2024
Lot Size 7,749 Sqft
Property Sub-Type Single Residential
Property Description
Location
State TX
County Bexar
Area 0400
Rooms
Master Bathroom 2nd Level 17X9 Tub/Shower Separate, Double Vanity
Master Bedroom 2nd Level 20X17 Upstairs, Walk-In Closet, Multi-Closets, Ceiling Fan, Full Bath
Bedroom 2 2nd Level 20X10
Bedroom 3 2nd Level 12X11
Living Room Main Level 21X20
Dining Room Main Level 14X13
Kitchen Main Level 17X11
Study/Office Room Main Level 20X10
Interior
Heating Central
Cooling One Central
Flooring Ceramic Tile
Inclusions Ceiling Fans, Chandelier, Washer Connection, Dryer Connection, Self-Cleaning Oven, Microwave Oven, Stove/Range, Disposal, Dishwasher, Ice Maker Connection, Smoke Alarm, Electric Water Heater, Garage Door Opener, Custom Cabinets
Heat Source Electric
Exterior
Parking Features Two Car Garage
Pool None
Amenities Available Pool, Park/Playground, Sports Court
Roof Type Composition
Private Pool N
Building
Lot Description Cul-de-Sac/Dead End, Mature Trees (ext feat), Level
Foundation Slab
Water Water System
Construction Status Pre-Owned
Schools
Elementary Schools May
Middle Schools Stinson Katherine
High Schools Louis D Brandeis
School District Northside
Others
Miscellaneous Virtual Tour
Acceptable Financing Conventional, FHA, VA, Investors OK
Listing Terms Conventional, FHA, VA, Investors OK



