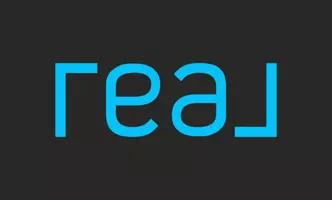602 Empresario Dr San Antonio, TX 78253
UPDATED:
Key Details
Property Type Single Family Home
Sub Type Single Residential
Listing Status Active
Purchase Type For Sale
Square Footage 3,635 sqft
Price per Sqft $111
Subdivision Caracol Creek
MLS Listing ID 1867488
Style Two Story
Bedrooms 4
Full Baths 2
Half Baths 1
Construction Status Pre-Owned
HOA Fees $175/ann
Year Built 2001
Annual Tax Amount $7,734
Tax Year 2024
Lot Size 7,143 Sqft
Property Sub-Type Single Residential
Property Description
Location
State TX
County Bexar
Area 0102
Rooms
Master Bathroom 2nd Level 16X10 Tub/Shower Separate, Separate Vanity, Garden Tub
Master Bedroom 2nd Level 25X20 Upstairs, Walk-In Closet, Ceiling Fan, Full Bath
Bedroom 2 2nd Level 18X11
Bedroom 3 2nd Level 16X14
Bedroom 4 2nd Level 10X10
Living Room Main Level 23X16
Dining Room Main Level 19X14
Kitchen Main Level 20X20
Study/Office Room Main Level 14X10
Interior
Heating Central
Cooling One Central
Flooring Carpeting, Ceramic Tile
Inclusions Ceiling Fans, Washer Connection, Dryer Connection, Microwave Oven, Stove/Range, Dishwasher
Heat Source Electric
Exterior
Parking Features Two Car Garage, Attached
Pool In Ground Pool
Amenities Available Park/Playground, Basketball Court
Roof Type Composition
Private Pool Y
Building
Foundation Slab
Sewer Sewer System
Water Water System
Construction Status Pre-Owned
Schools
Elementary Schools Ott
Middle Schools Luna
High Schools William Brennan
School District Northside
Others
Acceptable Financing Conventional, FHA, VA, Cash
Listing Terms Conventional, FHA, VA, Cash



