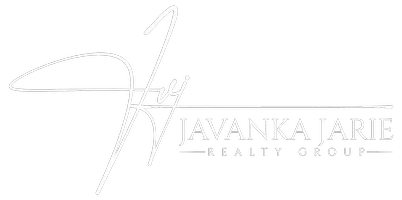8421 ECHO CREEK LN San Antonio, TX 78240-4973
UPDATED:
Key Details
Property Type Single Family Home, Other Rentals
Sub Type Residential Rental
Listing Status Active
Purchase Type For Rent
Square Footage 1,194 sqft
Subdivision Echo Creek
MLS Listing ID 1878607
Style One Story,Traditional
Bedrooms 2
Full Baths 2
Year Built 1983
Lot Size 2,178 Sqft
Property Sub-Type Residential Rental
Property Description
Location
State TX
County Bexar
Area 0400
Rooms
Master Bathroom Main Level 8X6 Tub/Shower Combo
Master Bedroom Main Level 15X15 Multiple Closets, Ceiling Fan, Full Bath
Bedroom 2 Main Level 15X11
Living Room Main Level 15X14
Kitchen Main Level 10X8
Interior
Heating Central
Cooling One Central
Flooring Ceramic Tile
Fireplaces Type One, Living Room
Inclusions Ceiling Fans, Washer Connection, Dryer Connection, Washer, Dryer, Stove/Range, Refrigerator, Dishwasher, Smoke Alarm, Security System (Owned), Garage Door Opener
Exterior
Exterior Feature Stone/Rock, Wood
Parking Features Two Car Garage
Fence Deck/Balcony
Pool Other
Roof Type Composition
Building
Foundation Slab
Sewer Sewer System
Water Water System
Schools
Elementary Schools Leon Valley
Middle Schools Rudder
High Schools Marshall
School District Northside
Others
Pets Allowed Negotiable
Miscellaneous Not Applicable




