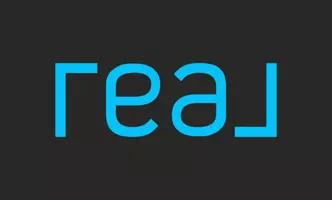For more information regarding the value of a property, please contact us for a free consultation.
1407 FRIO EAGLE San Antonio, TX 78245-9575
Want to know what your home might be worth? Contact us for a FREE valuation!

Our team is ready to help you sell your home for the highest possible price ASAP
Key Details
Property Type Single Family Home
Sub Type Single Residential
Listing Status Sold
Purchase Type For Sale
Square Footage 2,319 sqft
Price per Sqft $140
Subdivision Dove Canyon
MLS Listing ID 1867184
Sold Date 06/10/25
Style Two Story
Bedrooms 4
Full Baths 2
Half Baths 1
Construction Status Pre-Owned
HOA Fees $24/qua
Year Built 2017
Annual Tax Amount $5,366
Tax Year 2025
Lot Size 5,488 Sqft
Property Sub-Type Single Residential
Property Description
Move-In Ready in Dove Canyon - Stylish, Spacious, and So Convenient! Welcome to this fully renovated gem in the sought-after Dove Canyon community! Step inside to find a bright and open layout with high ceilings, a separate dining area, and a modern kitchen that flows right into the living space-perfect for entertaining or just kicking back. Features You'll Love: * Granite countertops & stainless steel appliances * Beautiful vinyl wood flooring in all bedrooms * Tile throughout all living and wet areas * Tons of garage storage + front & back sprinkler system Top it off with access to highly-rated NISD schools, minutes from Lackland AFB, and a neighborhood that's as welcoming as the home itself! Just bring your furniture-this one's move-in ready and won't last long!
Location
State TX
County Bexar
Area 0101
Rooms
Master Bathroom Main Level 8X10 Tub/Shower Combo
Master Bedroom Main Level 13X18 DownStairs
Bedroom 2 2nd Level 12X13
Bedroom 3 2nd Level 10X13
Bedroom 4 2nd Level 11X13
Dining Room Main Level 10X11
Kitchen Main Level 11X12
Family Room Main Level 15X16
Interior
Heating Central
Cooling One Central
Flooring Wood, Vinyl
Heat Source Electric
Exterior
Parking Features Two Car Garage
Pool None
Amenities Available None
Roof Type Composition
Private Pool N
Building
Foundation Slab
Water Water System
Construction Status Pre-Owned
Schools
Elementary Schools Behlau Elementary
Middle Schools Luna
High Schools William Brennan
School District Northside
Others
Acceptable Financing Conventional, FHA, VA, 1st Seller Carry, Cash
Listing Terms Conventional, FHA, VA, 1st Seller Carry, Cash
Read Less



